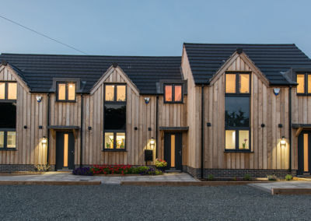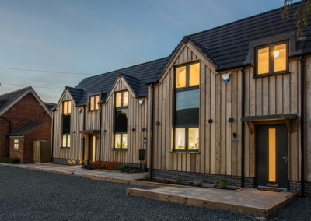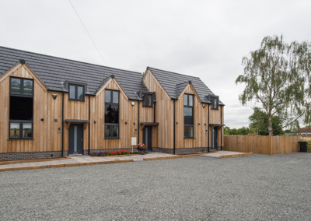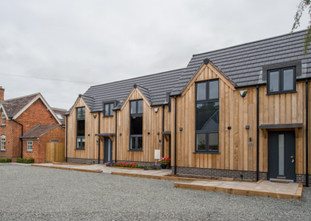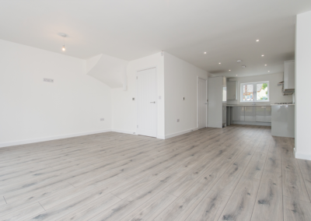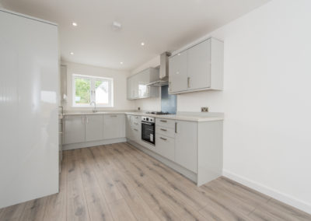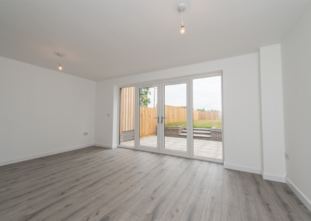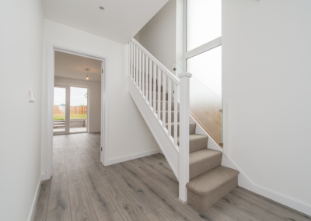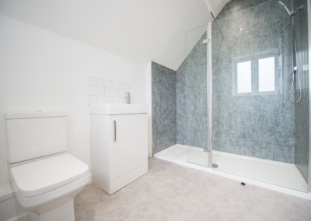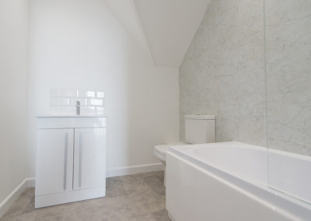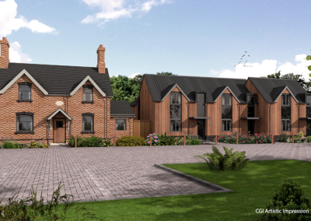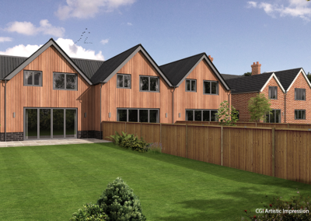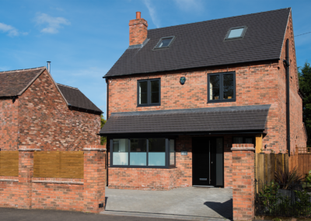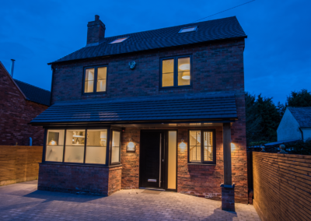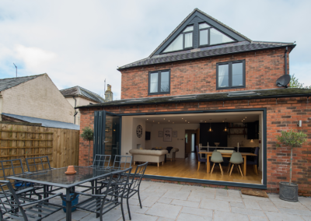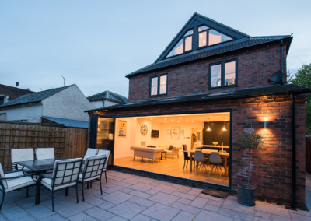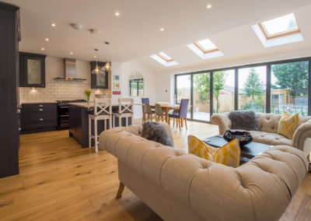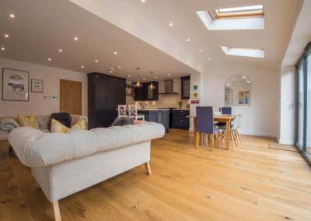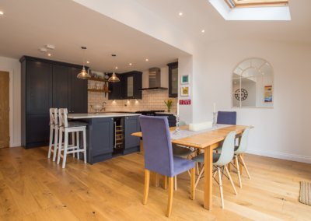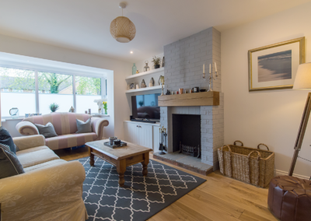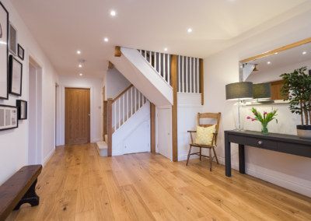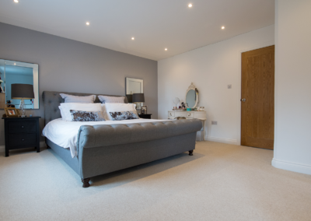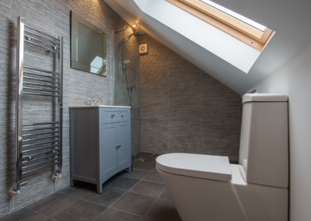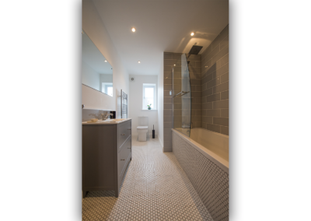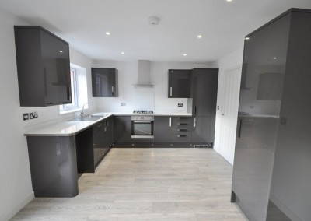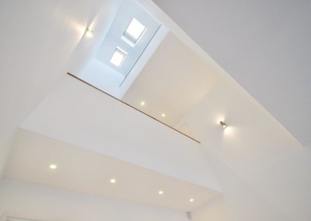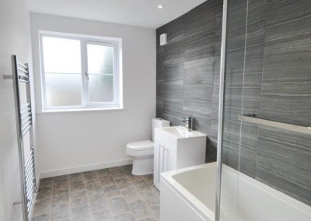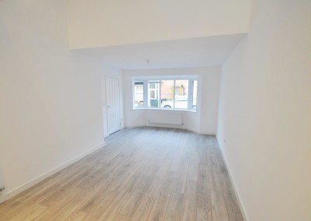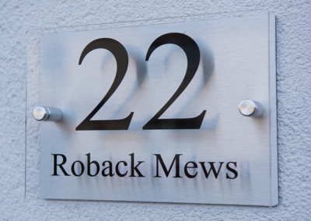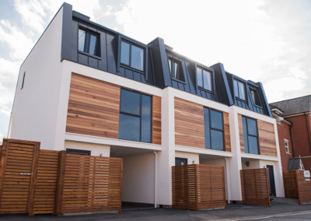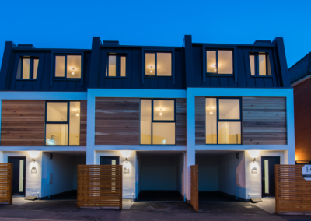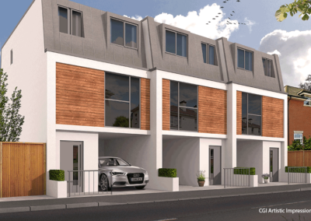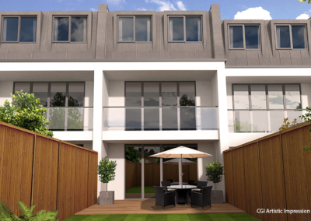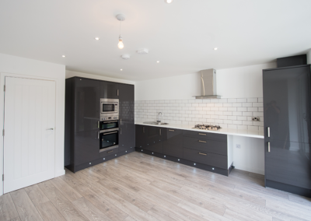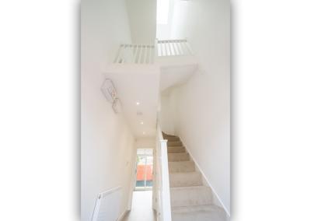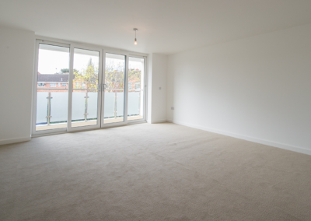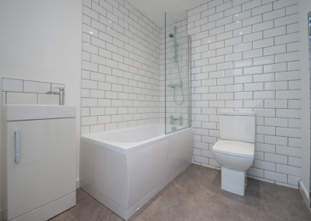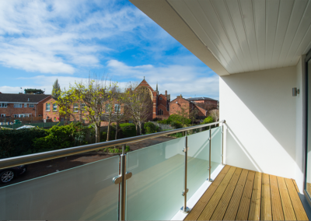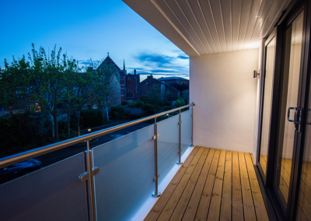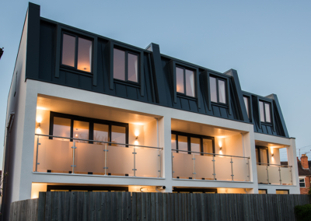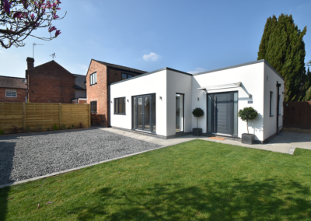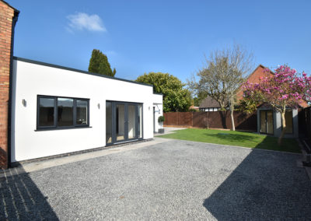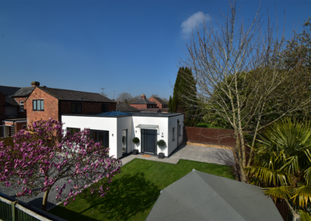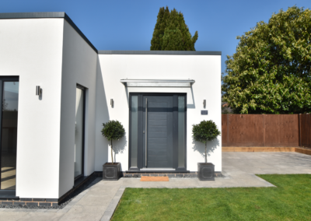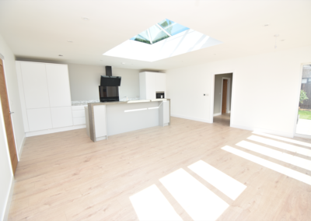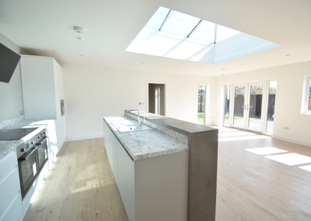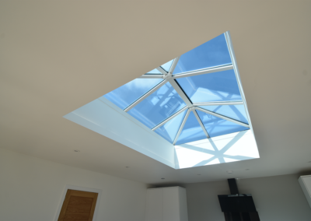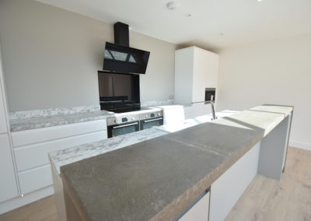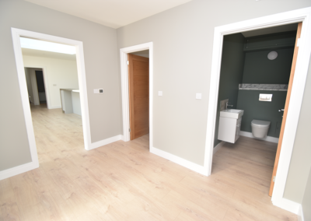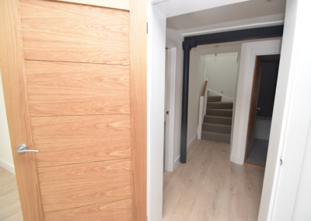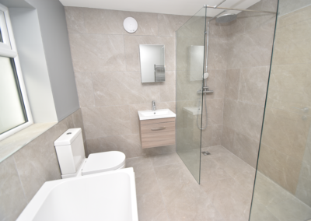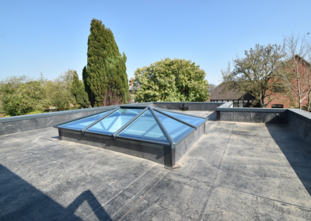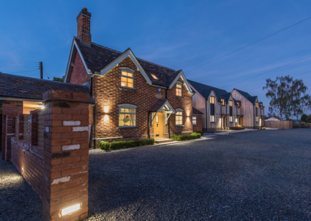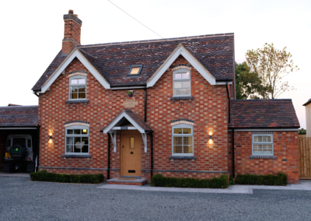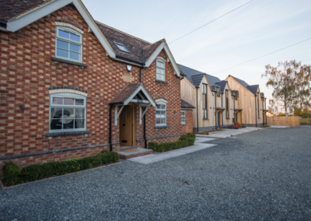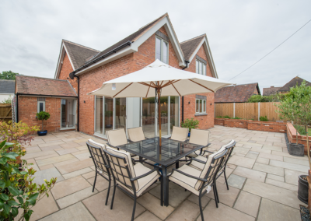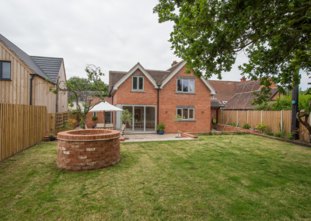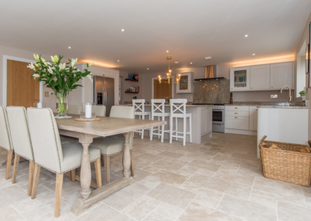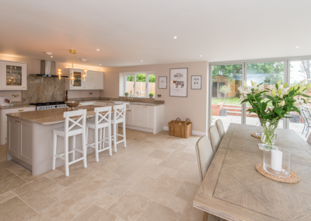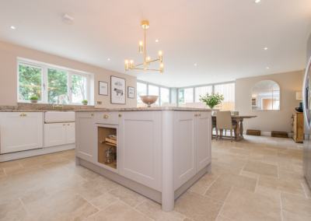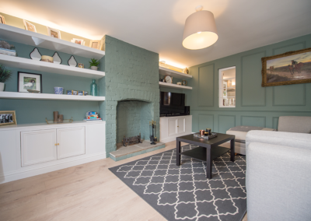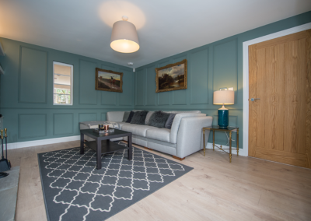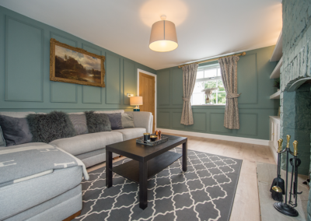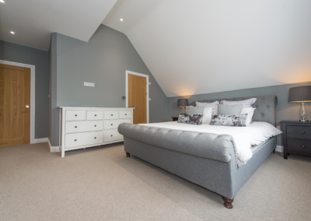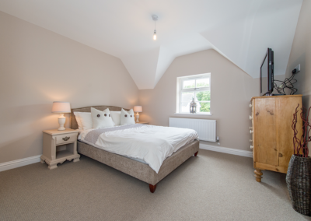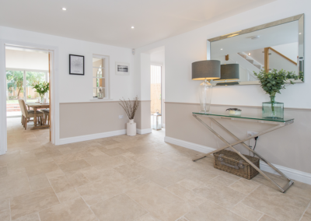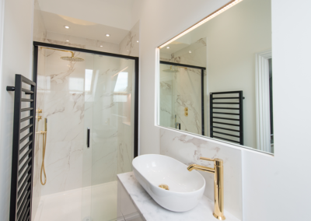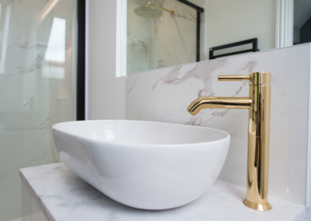A few new build projects from EGM Homes…
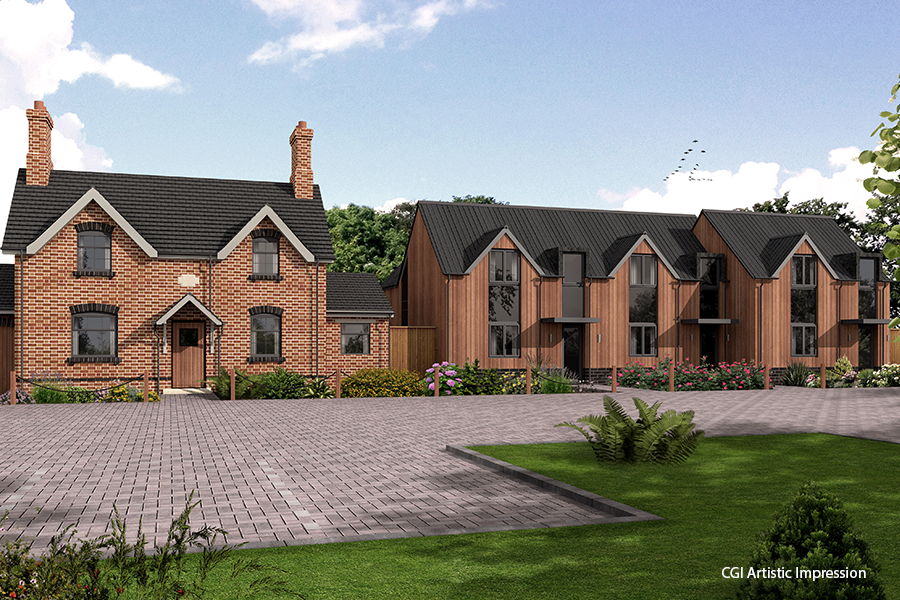
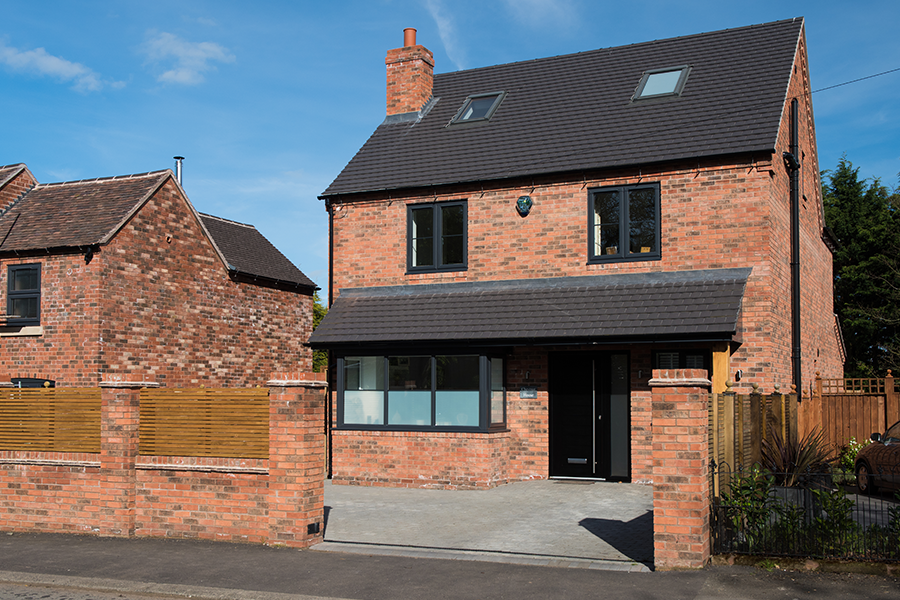
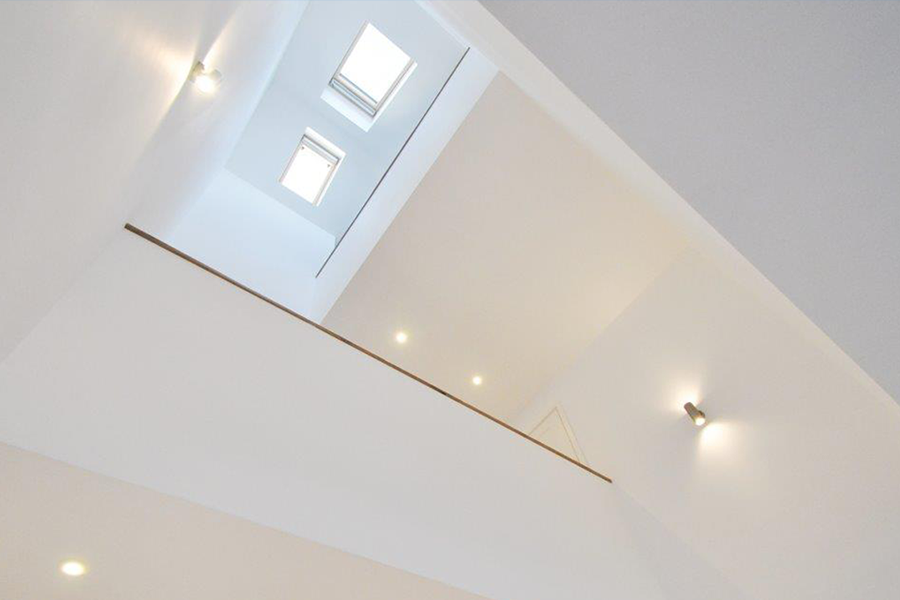
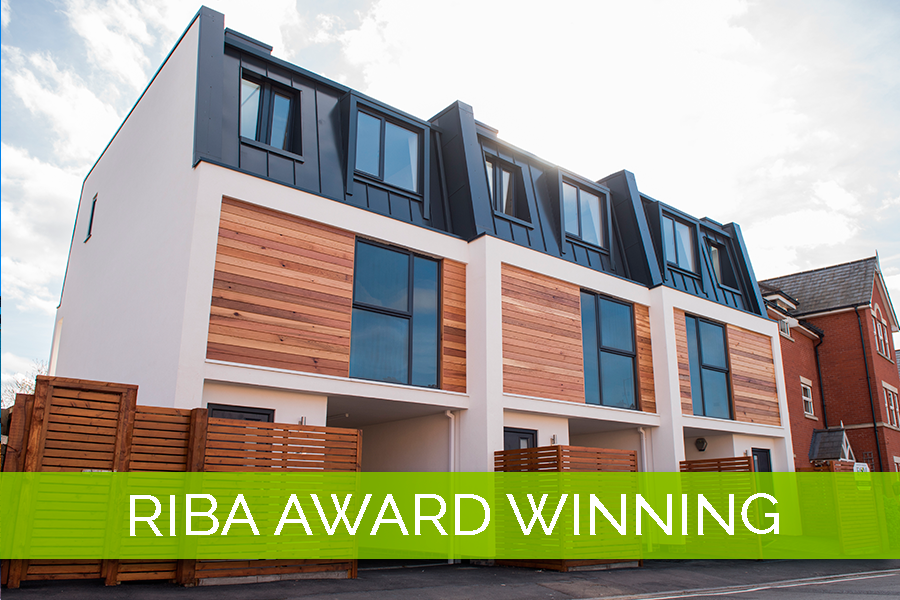
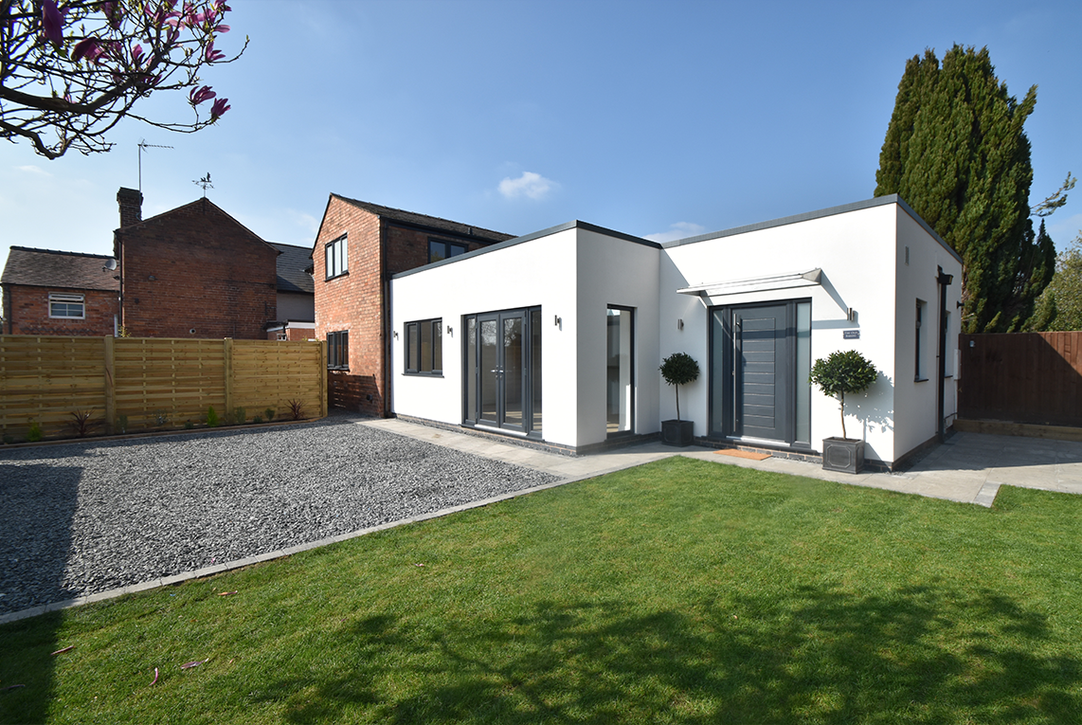
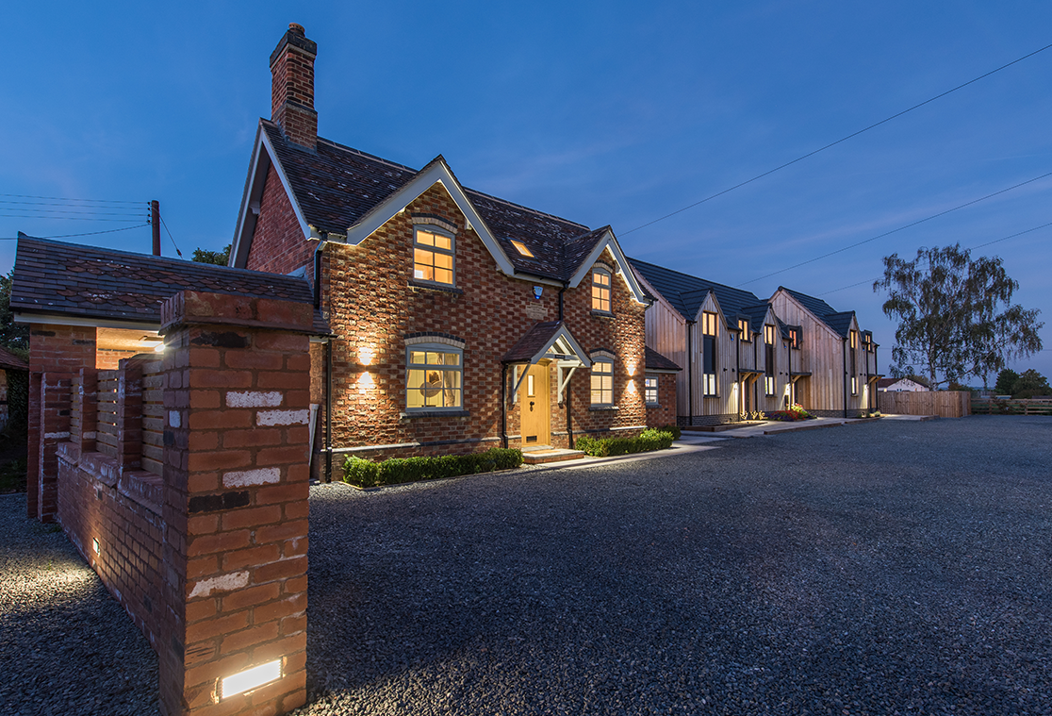
The Harleys
Worcester Road, Drakes Broughton
A development of 3 New Three-Bed Country Homes
This exciting new bespoke development is in the great location of Drakes Broughton, a popular and quaint rural village located near to Pershore, Worcestershire and is well placed for access to the county’s key locations such as Droitwich Spa (10 miles), Worcester (7 miles) and Evesham (9 miles). A bespoke development of just three new properties, all three homes back onto a beautiful village green and offer sought after modern open plan living.
Chestnut House
Ombersley
St. Nicholas Street
Droitwich Spa
A Stylish & Unique Development of Three Bedroom Homes
St. Nicholas Street, Droitwich Spa
The scheme comprised of a pair of semi-detached dwellings that push the architectural boundaries. This was achieved by creating an internal triple height void space that offers a sense of endless space, light and contemporary living. The homes showcase EGM Homes’ desire to incorporate great design in to the homes they build.
Roback Mews
Worcester
Award Winning Three Bed Town Houses
with a contemporary ‘EGM Spin’
Roback Mews is a collection of three 3 bed town houses, which EGM has taken much pride in creating – something a bit more contemporary than your average town house! We were delighted that this New Build achieved a RIBA Architecture Award.
Old Bakery
Ombersley, Worcestershire
Situated in the beautiful village of Ombersley, Worcestershire
This property is now hidden behind a bespoke built sliding electric gate, The Old Bakery originally served as the beating heart of the village housing all the bread ovens for the local Bakery and also a B&B. Where the ovens once stood EGM Homes knocked down and rebuilt the single storey extension to create a stunning contemporary open plan kitchen, living and dining room, entrance hall, WC and utility. However this would not be an EGM design without adding a touch of bespoke design. This was achieved through restoring an original steel beam and stanchion post which gave an element of the industrial look, installing two space saving sliding pocket doors, and building a bespoke built polished concrete breakfast bar. The use of polished concrete was a real success and so were the sliding pocket doors, both techniques will definitely feature on future projects where possible. One of our favourable elements had to come externally, the way the old red brick building marries so well to the more modern extension, they complement each other beautifully.
Woodview House
Drakes Broughton, Worcestershire
Woodview, Drakes Broughton, Worcestershire
Woodview House was once an old farm cottage built by the 9th Earl of Coventry in 1870. When we purchased this characterful property it was in a complete derelict state and basically a two up two down. We almost tripled the footprint of this house through the use of a two storey rear extension creating two additional bedrooms on the first floor and a magnificent open plan kitchen living and dining with two sets of bifold doors, also an additional single storey side extension was added housing a utility and garage. Normally we would look to create an obvious break between the old and the new, but in this instance it warranted to keep the old look, this was achieved both internally and externally, internally through materials choices such as solid limestone floors, exposed brick walls and keeping the old rear windows on show, externally matching the roof tile and building the extension in a reclaimed brick. I loved the feel of this project so much my wife and I decided to call it home.

