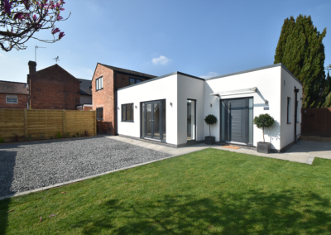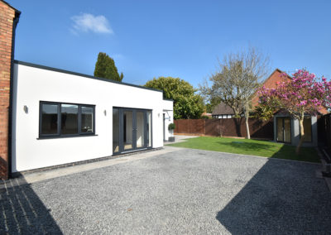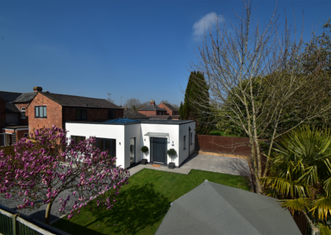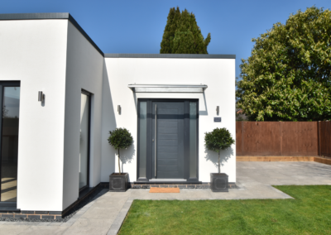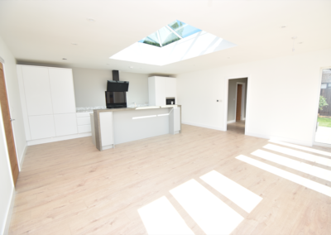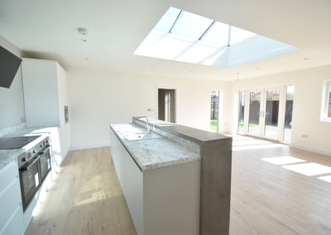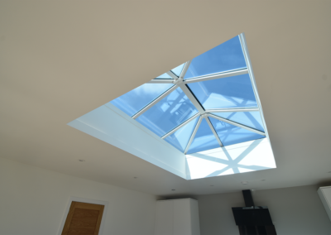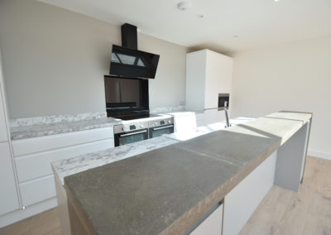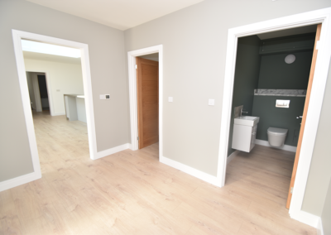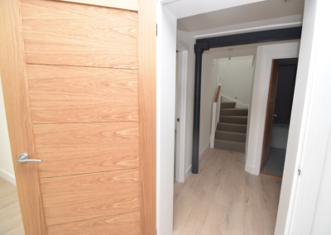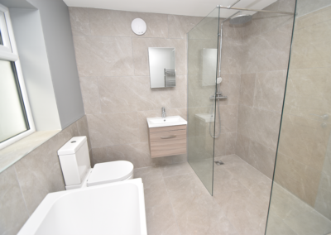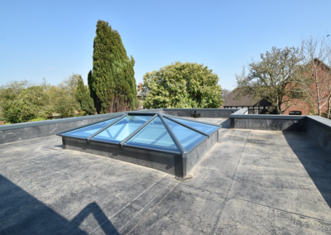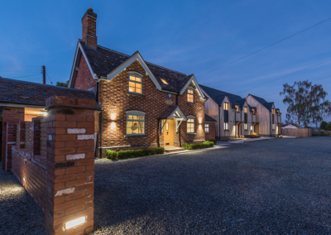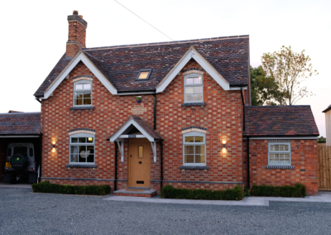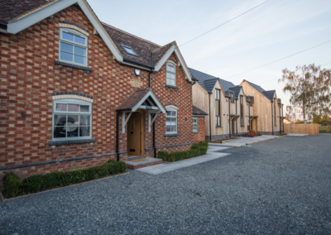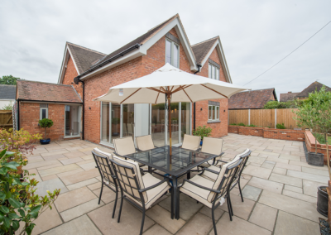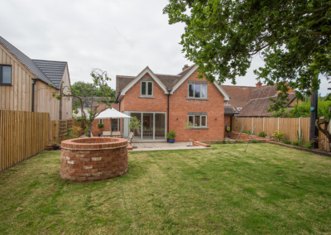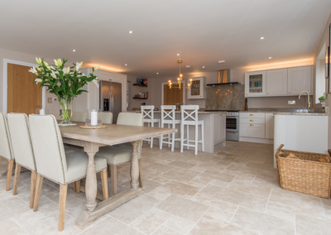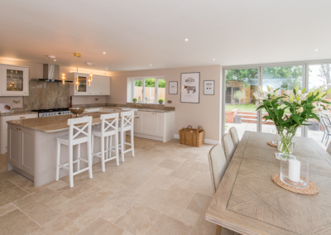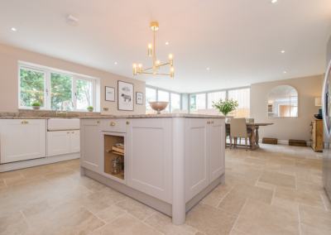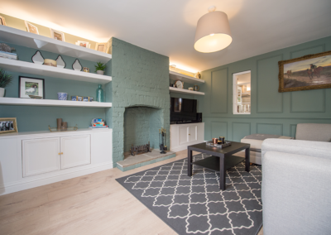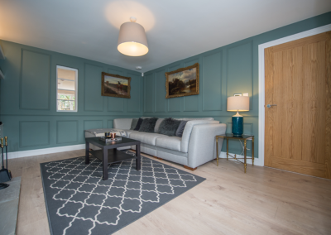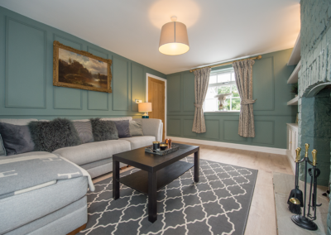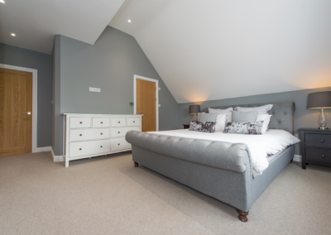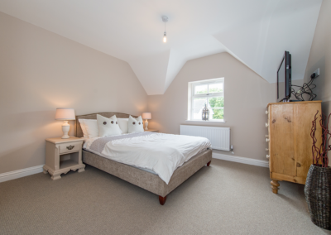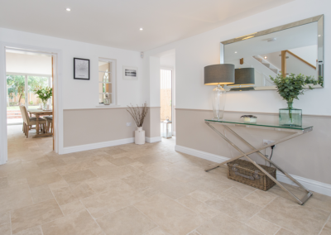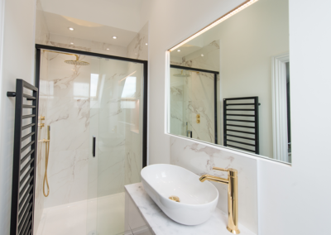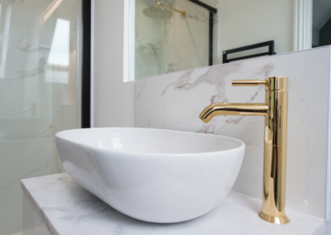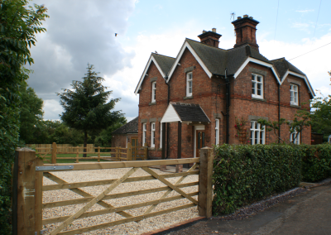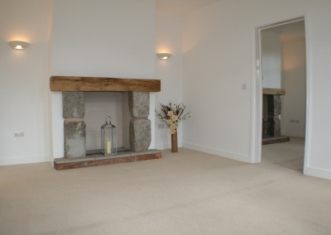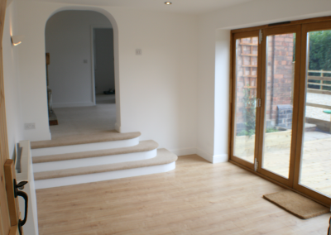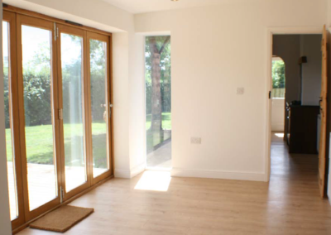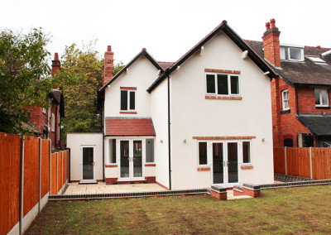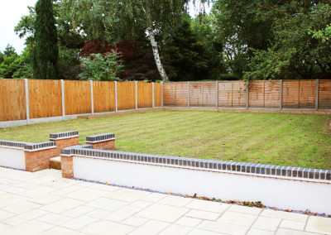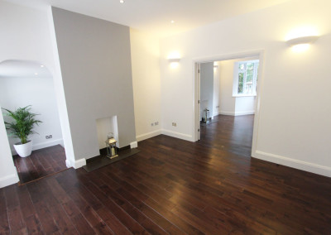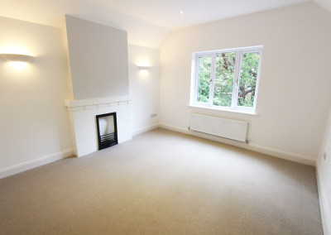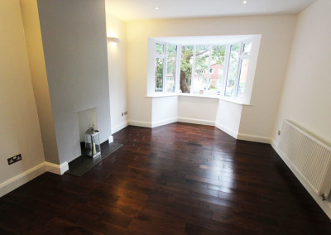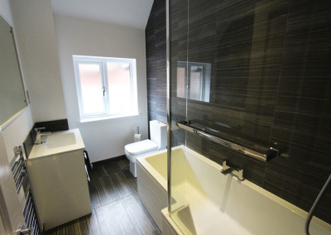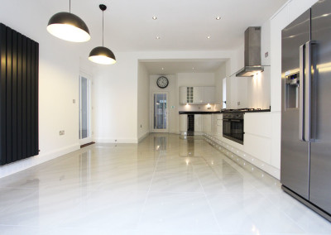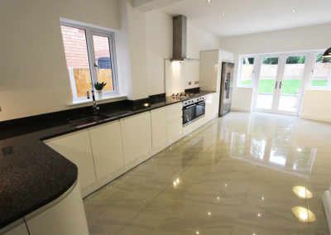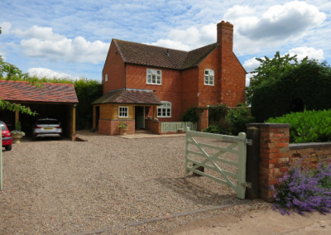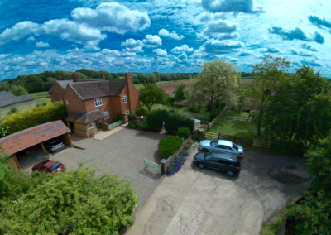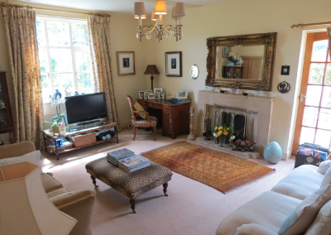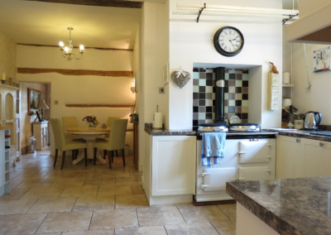A few renovation projects from EGM Homes…
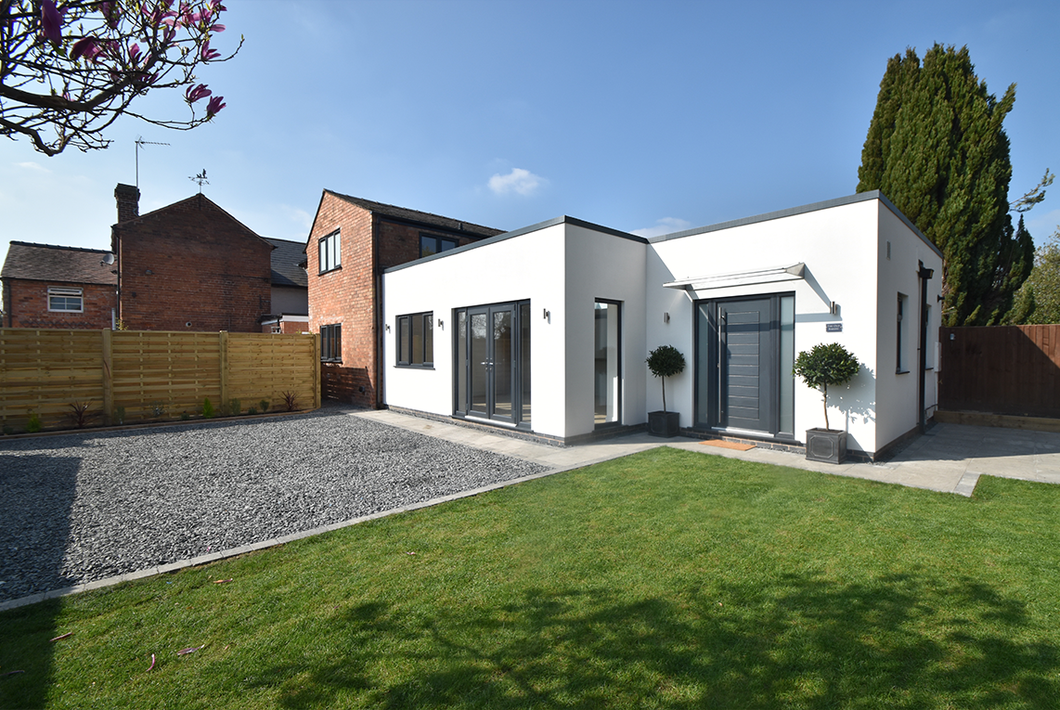
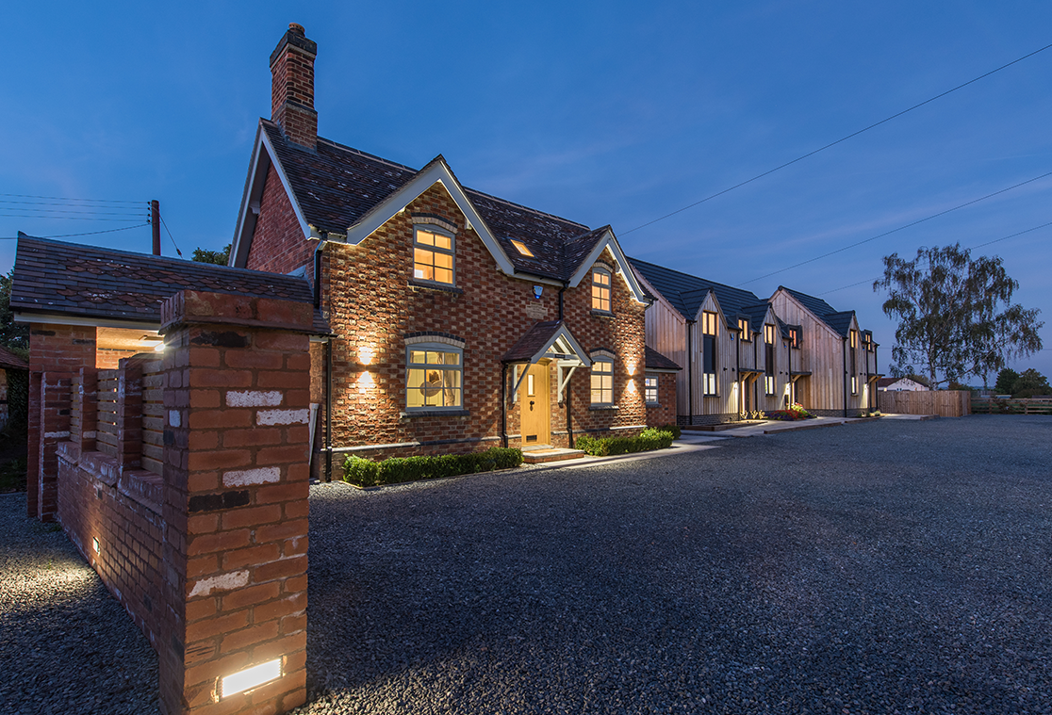
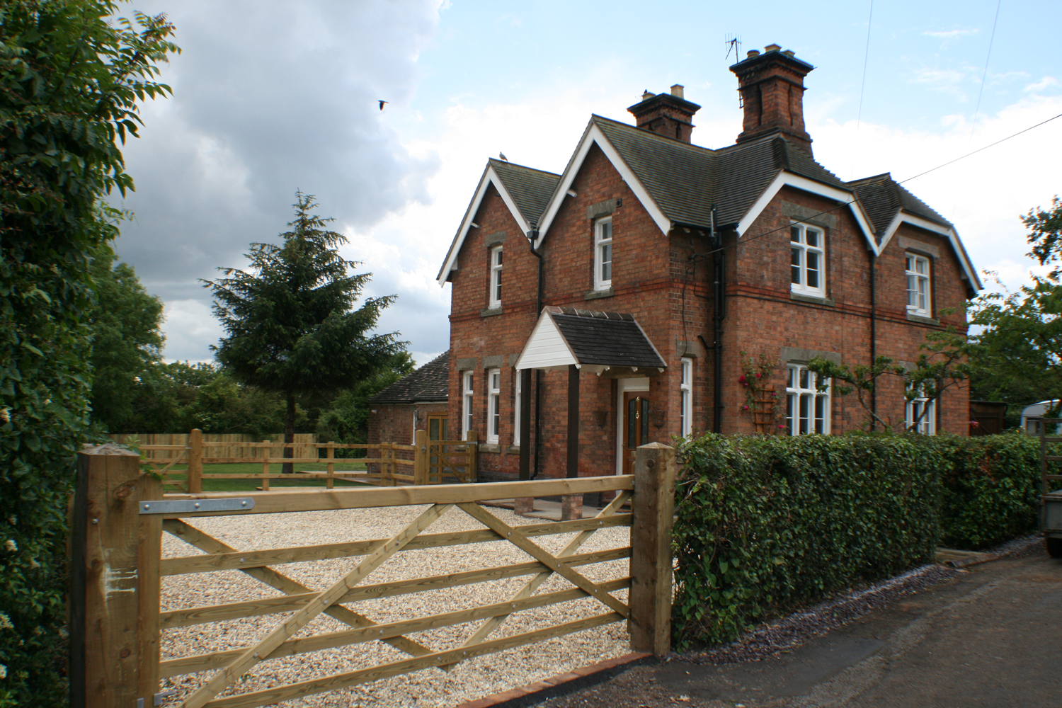
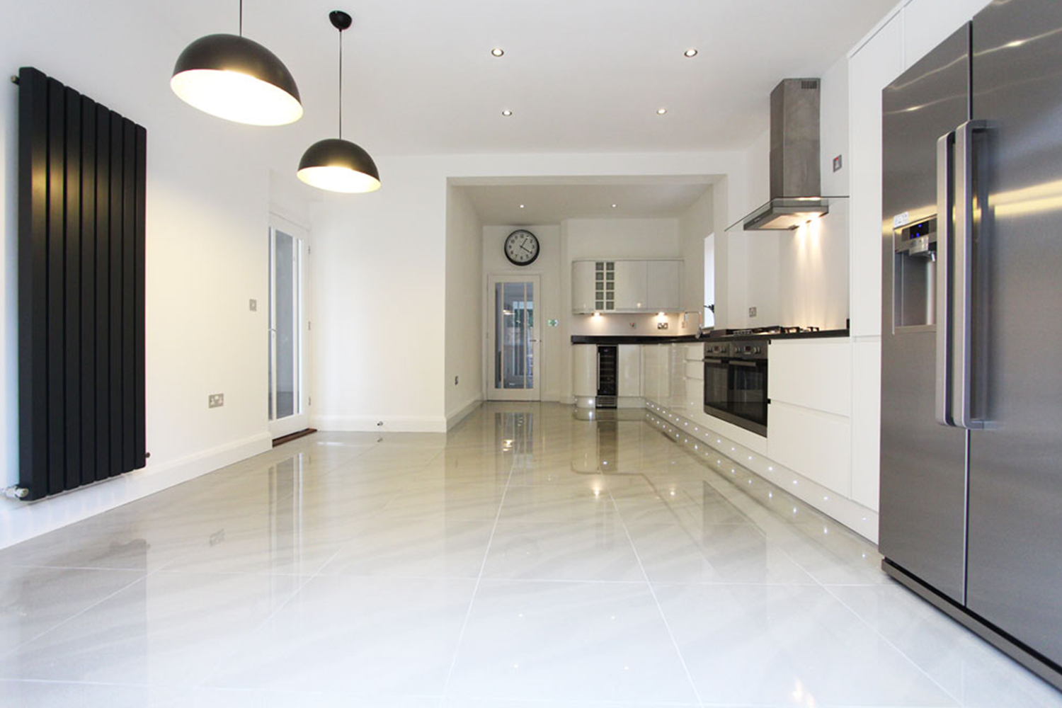
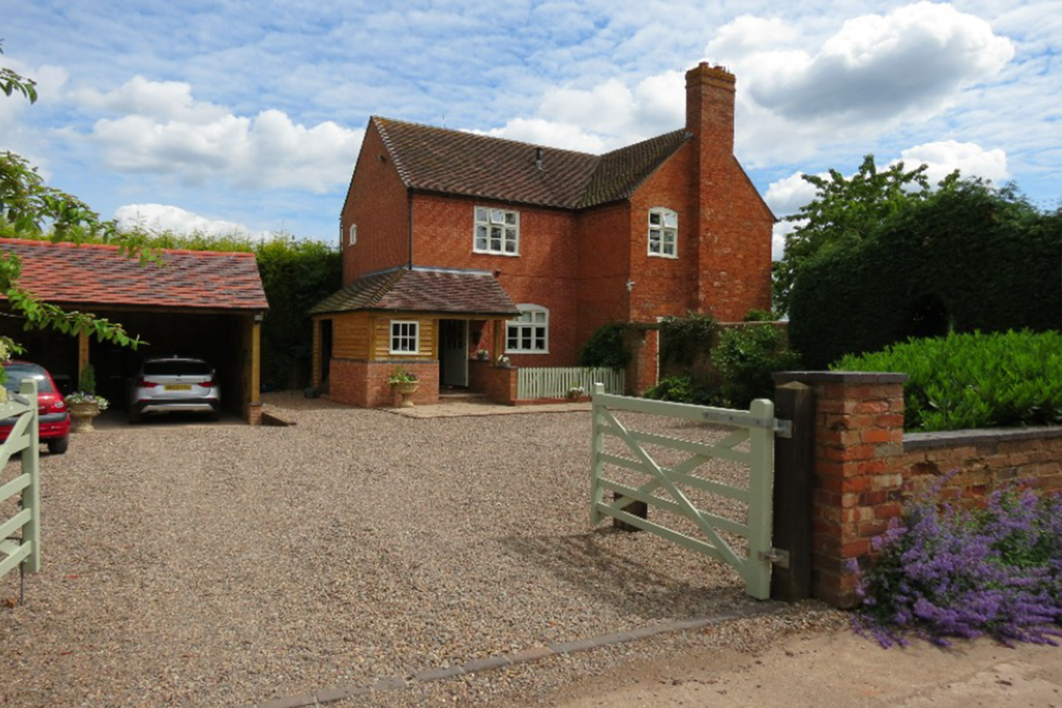
Old Bakery
Ombersley, Worcestershire
Situated in the beautiful village of Ombersley, Worcestershire
This property is now hidden behind a bespoke built sliding electric gate, The Old Bakery originally served as the beating heart of the village housing all the bread ovens for the local Bakery and also a B&B. Where the ovens once stood EGM Homes knocked down and rebuilt the single storey extension to create a stunning contemporary open plan kitchen, living and dining room, entrance hall, WC and utility. However this would not be an EGM design without adding a touch of bespoke design. This was achieved through restoring an original steel beam and stanchion post which gave an element of the industrial look, installing two space saving sliding pocket doors, and building a bespoke built polished concrete breakfast bar. The use of polished concrete was a real success and so were the sliding pocket doors, both techniques will definitely feature on future projects where possible. One of our favourable elements had to come externally, the way the old red brick building marries so well to the more modern extension, they complement each other beautifully.
Woodview House
Drakes Broughton, Worcestershire
Woodview, Drakes Broughton, Worcestershire
Woodview House was once an old farm cottage built by the 9th Earl of Coventry in 1870. When we purchased this characterful property it was in a complete derelict state and basically a two up two down. We almost tripled the footprint of this house through the use of a two storey rear extension creating two additional bedrooms on the first floor and a magnificent open plan kitchen living and dining with two sets of bifold doors, also an additional single storey side extension was added housing a utility and garage. Normally we would look to create an obvious break between the old and the new, but in this instance it warranted to keep the old look, this was achieved both internally and externally, internally through materials choices such as solid limestone floors, exposed brick walls and keeping the old rear windows on show, externally matching the roof tile and building the extension in a reclaimed brick. I loved the feel of this project so much my wife and I decided to call it home.
Spellis Green Cottage
Hindlip Lane, Worcestershire
A Derelict 1876 Semi-detached Victorian Cottage Renovation
This property was carefully refurbished / modernised throughout yet maintain all of it’s original character and detail. It was extended on the ground floor at the rear, joining the original house to an original outbuilding. The link extension was turned into a dining area with bi-folding doors opening out on to a grand terrace, the outbuilding became the kitchen, utility and downstairs WC. This simple extension over doubled the ground floor square footage, and turned what was once a small little abandoned cottage, into a spacious light and airy two bedroom (both with en-suite) character cottage.
105 Kineton Green Road
Solihull
Derelict Three Bed House Renovation
105 Kineton Green Road, Solihull
Purchased at auction, this property was a small derelict detached three bed house built in 1910 on one of Solihull’s most desirable roads. EGM Homes doubled it in size through a large two storey rear extension and a large single storey extension to the side spanning the complete depth of the house. A complete new roof, new glazing and render, helped transform the property with a contemporary feel. These extensions turned a small dark three bed with a tiny kitchen with one reception room and one bathroom into a large four bed, two with ensuite, and family bathroom, two reception rooms, large contemporary kitchen diner, utility and office.
Hill Farm
Doverdale – Nr Droitwich
1850’s Semi-detached Farm House Renovation
This project took a dated 1850 semi detached farm house, and brought it up to date by extending, modernising and maximising its square footage using much of it original footprint. This provided an additional separate utility, a complete overhaul of it’s dark damp cellar, transforming it into three light, bright and warm rooms (office, snug and games room). We also added an open plan three car carport and garaging.

